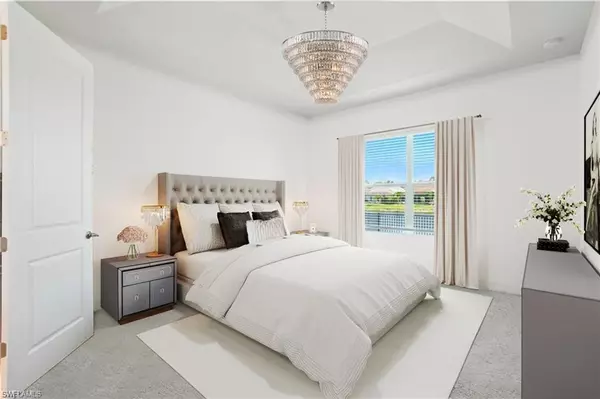3387 Pilot CIR Naples, FL 34120
3 Beds
3 Baths
2,422 SqFt
UPDATED:
Key Details
Property Type Single Family Home
Sub Type Single Family Residence
Listing Status Active
Purchase Type For Sale
Square Footage 2,422 sqft
Price per Sqft $319
Subdivision Compass Landing
MLS Listing ID 225060769
Bedrooms 3
Full Baths 2
Half Baths 1
HOA Fees $998/qua
HOA Y/N Yes
Year Built 2022
Annual Tax Amount $6,700
Tax Year 2024
Lot Size 6,534 Sqft
Acres 0.15
Property Sub-Type Single Family Residence
Source Naples
Property Description
Soaring vaulted ceilings welcome you in the entry and primary suite. The chef's kitchen features quartz countertops, LED under-cabinet lighting, and upgraded cabinetry, while the custom birch slab desk, laundry room cabinets, framed mirrors, and built-in bench add both character and functionality. Bathrooms include tile to the ceiling and elevated finishes, and every bedroom is wired with co-ax cable and dimmer switches.
Enjoy peaceful water views from every back window, a fully fenced yard with a privacy wall, a screen-enclosed lanai, and pre-wiring for a pool. Epoxy garage floors and built-in garage storage round out the thoughtful upgrades.
Compass Landing offers a resort-style clubhouse, pool and spa, fitness center, shaded playground, and vibrant neighborhood events throughout the year. Zoned for Bear Creek Elementary and Gulf Coast High School. And when it's time for dinner or drinks? Hop on your golf cart, bike, or ride over to nearby Founder's Square—it's all just minutes away.
Location
State FL
County Collier
Area Na31 - E/O Collier Blvd N/O Vanderbilt
Direction From US-41 or I-75 head east on Immokalee Rd. Turn right onto Collier Blvd, then left onto Tree Farm Rd. Turn left into Compass Landing. Once past the gate take the first right onto Pilot Cir. The home will be on your left.
Rooms
Primary Bedroom Level Master BR Ground
Master Bedroom Master BR Ground
Dining Room Breakfast Bar, Dining - Living
Kitchen Kitchen Island
Interior
Interior Features Great Room, Den - Study, Built-In Cabinets, Wired for Data, Vaulted Ceiling(s)
Heating Central Electric
Cooling Central Electric
Flooring Carpet, Tile
Window Features Single Hung,Shutters
Appliance Electric Cooktop, Dishwasher, Double Oven, Dryer, Refrigerator/Freezer, Wall Oven, Washer
Laundry Inside
Exterior
Exterior Feature Room for Pool
Garage Spaces 2.0
Fence Fenced
Community Features Park, Pool, Community Room, Community Spa/Hot tub, Fitness Center, Playground, Sidewalks, Street Lights, Gated
Utilities Available Underground Utilities, Cable Available
Waterfront Description Lake Front
View Y/N No
View Water
Roof Type Tile
Street Surface Paved
Porch Screened Lanai/Porch, Patio
Garage Yes
Private Pool No
Building
Lot Description Regular
Faces From US-41 or I-75 head east on Immokalee Rd. Turn right onto Collier Blvd, then left onto Tree Farm Rd. Turn left into Compass Landing. Once past the gate take the first right onto Pilot Cir. The home will be on your left.
Story 1
Sewer Central
Water Central
Level or Stories 1 Story/Ranch
Structure Type Concrete Block,Wood Frame,Stucco
New Construction No
Schools
Elementary Schools Laurel Oak
Middle Schools Oakridge
High Schools Gulf Coast
Others
HOA Fee Include Irrigation Water,Maintenance Grounds,Legal/Accounting,Manager,Rec Facilities,Reserve
Tax ID 81080005248
Ownership Single Family
Acceptable Financing Buyer Finance/Cash
Listing Terms Buyer Finance/Cash
Virtual Tour https://luxury-list-media-group.aryeo.com/sites/rxjbxlr/unbranded





